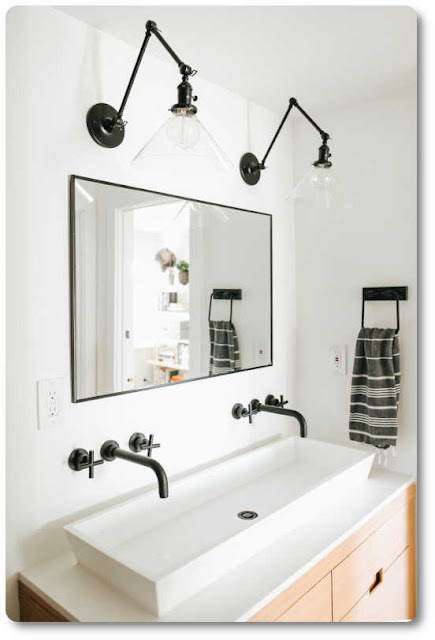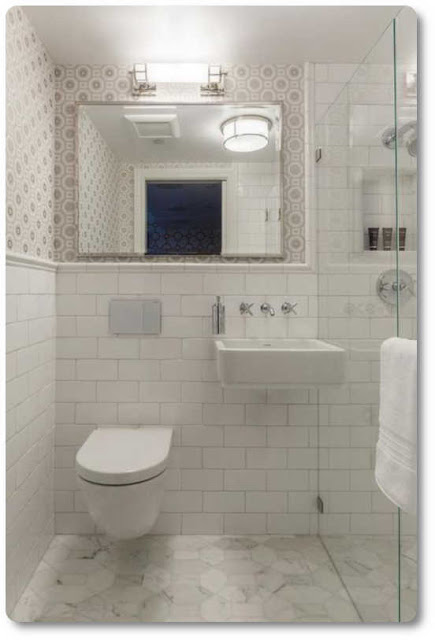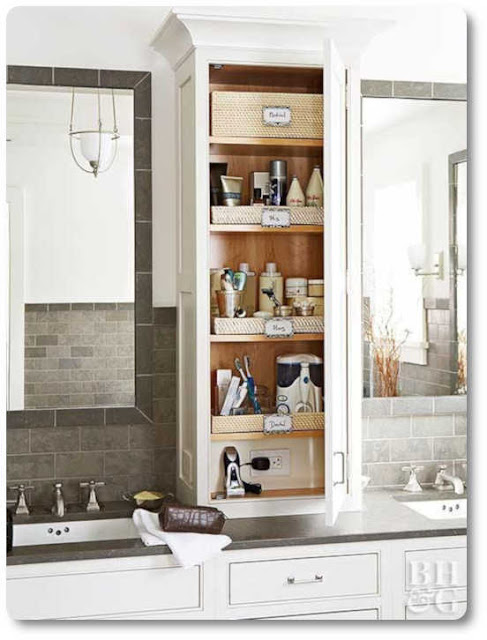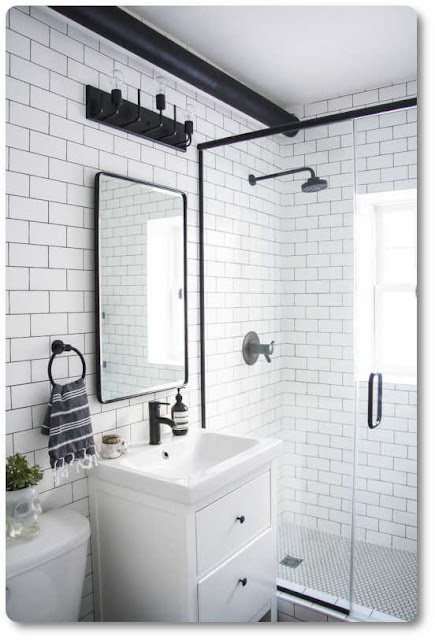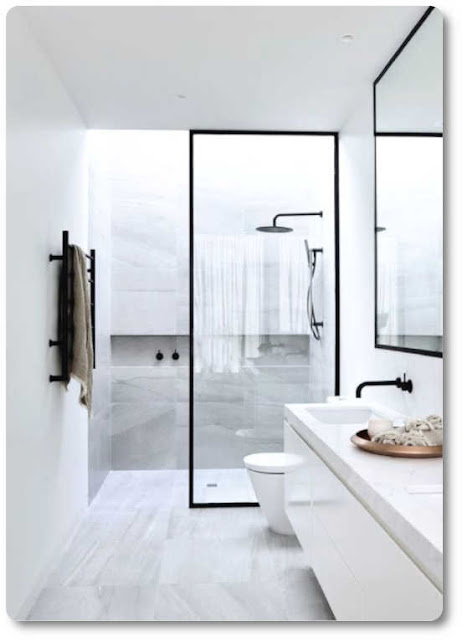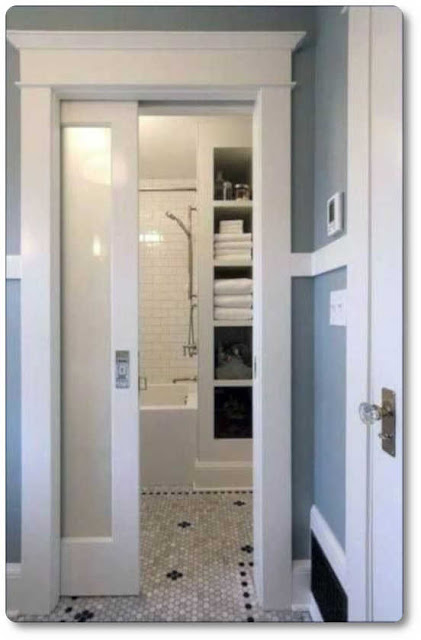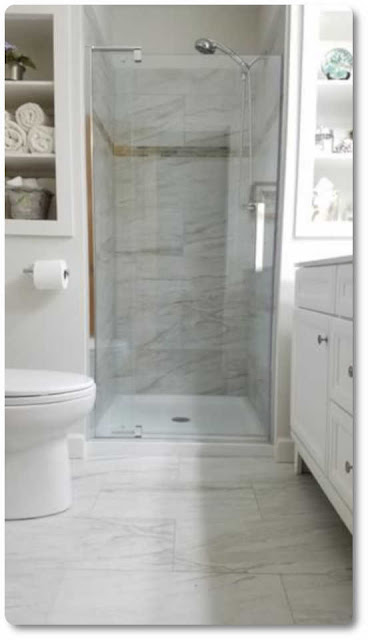Best bathroom designs
The main point to remember when designing a bathroom is that it needs to be a space that can be easily cleaned and kept tidy. Above all else it needs to be functional. But you can elevate your bathroom by working in a design that allows for a nice atmosphere creating a spa like style for your home.
Simple bathroom designs
When you have a small bathroom is when things can get complex. Making everything fit into the available space takes time to measure making sure there is enough clearance for the shower, toilet and sink. In addition there are other questions to be answered like where to put towels and will there be enough storage.Small bathroom ideas that work
2. Mirrors - A large mirror across the entire wall can actually make it look like the room is double the size of what it really is. The most common place is above the vanity or another option is along one of the bathroom walls. Mirrors reflect light so this also helps with lighting.
3. Wall mounted toilet - Just like a wall mount sink a wall mount toilet saves valuable floor space. Also to extend your bathroom storage you can add cabinets or shelving above your toilet. In small bathrooms you need to think about using vertical space.
4. Vertical space - In many small bathrooms the first thing that is sacrificed is storage space. But this does not have to be. Think about using as much vertical space as possible. Space above the vanity and space above the toilet. Anywhere you can mount a wall mounted cabinet is a good idea and if you can get one with a mirror that's even better.
5. Say goodbye to the bathtub - Bathtubs take up as much as 25% of the space in a small bathroom. If you can eliminate the tub then you can free ups some space. For example, consider installing a shower instead of a bathtub. You could save about 10% or so space buy using a shower instead of a tub.
6. Say goodbye to shower curtains - The bad part about shower curtains in a small bathroom is that they close off 25% of the space. You visually can't see behind the curtain. This makes the room look even smaller. Instead consider using or swapping the curtain for a glass panel. they are fairly easy to install and opens up your bathroom. Fixed panels are the best option because they have no moving parts and are super easy to clean.
7. Curb-less showers - If you have are going to have tile in the bathroom why not go curb-less? This is a great idea for tile because your flooring can extend directly into the shower area with no curb. This gives your bathroom a seamless look to the floor opening it up to make it look even larger than it really is. Plus in my opinion it makes it much easier to clean.
8. Get a pocket - Pocket doors are great for saving space. Just think how much space you need to open ans close a door. With a pocket door all that space is reclaimed. Another option is if you have pipes in the wall that make it impossible for installing a pocket door then consider a surface mounted sliding door. You can even go for a barn door look if you have farmhouse decor.
9. Use neutral colors - Light colors reflect more light and give the appearance of more space. Many people are not a fan of using all neutrals and want more color. so in this case one option is to add accents in a bold color. For example consider painting one wall or a part of one wall in another bolder color of your choice. You can also opt for wallpaper, it does not have to be paint. This decorating scheme gives your room visual interest and more depth thus making it appear larger that it really is.
10. Flooring makes a difference in space - I am not a big fan of dark floors in small bathrooms because it makes the room appear much smaller. Go with a lighter color tile or waterproof flooring. Again this design scheme reflects more light making the room appear much bigger. It's basically an illusion you are creating by making the floor look like it's continuous.
There you have it my top 10 small bathroom designs. Explore more modern bathroom designs by reading more articles from this site. As more articles are written they are added.
Modern bathroom design ideas
|
|
|
Image courtesy of pin.it/k7nkdy3cft4yix
Image courtesy of pin.it/3mfuhlh6ugyopn
Image courtesy of pin.it/57a3twri5vwdlc
Image courtesy of pin.it/ur6swtmhzlpxl5
Image courtesy of pin.it/pq3risqiqhd7sa
Image courtesy of pin.it/lbhcaa2qjbafxk
Image courtesy of pin.it/dcclbvatlsemtd
Image courtesy of pin.it/42dlf4d3rvt2em
Image courtesy of pin.it/qn5vybrikioopi
Image courtesy of pin.it/7h3ppquiqyo3gt


