PebasDesign helps homeowners, DIYers, and design professionals plan interiors with precision. Our smart design calculators, planning tools, and step-by-step guides make interior design simple, accurate, and built to last.
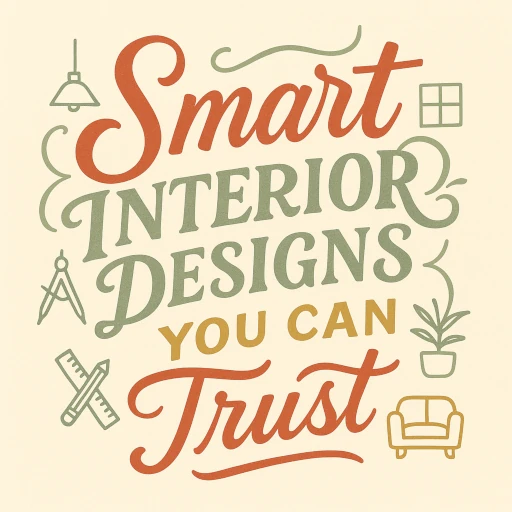
PebasDesign is dedicated to homeowners, DIYers, and design professionals who need interior design calculations, interior design planning and clear design planning guides to turn ideas into real spaces.
By combining practical methods with home design planning, we help you create interiors that are accurate, efficient, and built to last.
Explore Core Design Planning Guides
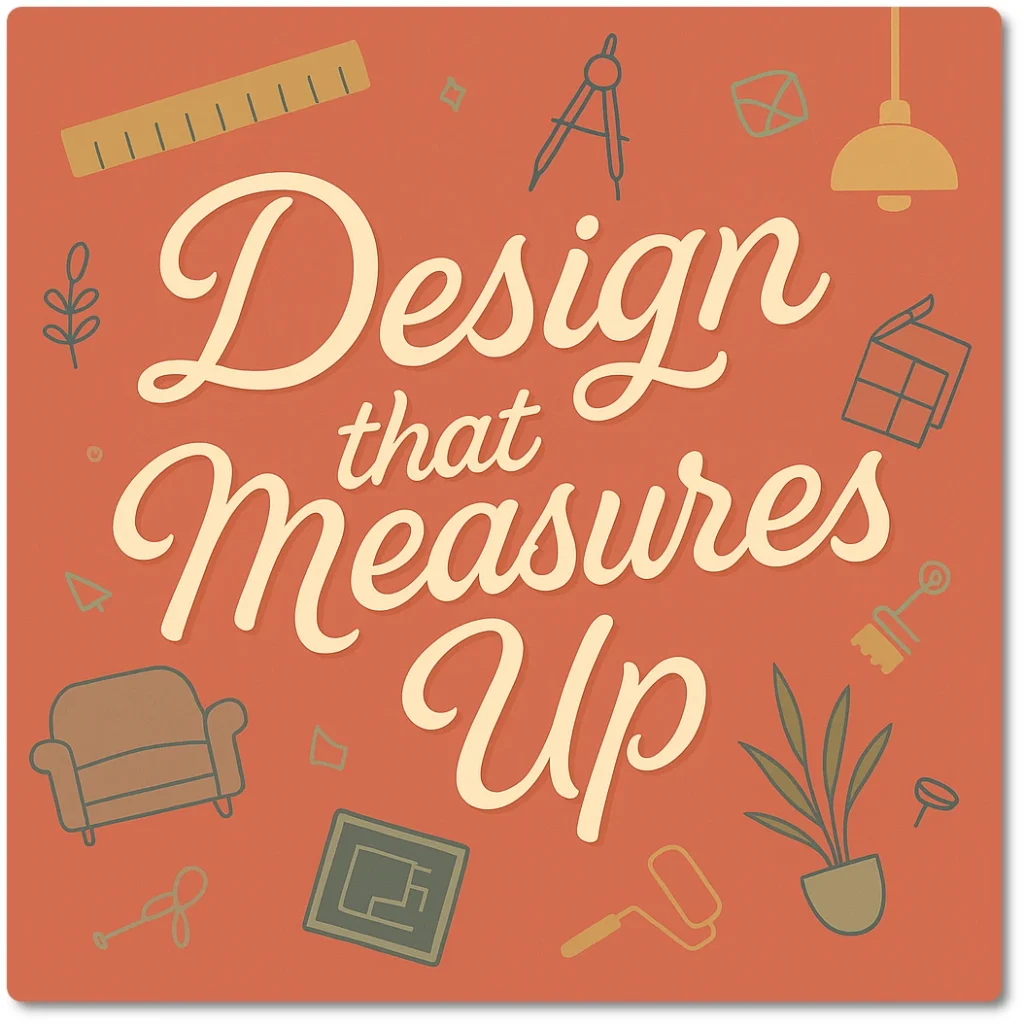
We blend creativity with calculation, so your interior space not only looks right, it works right. From area and volume to lighting and layout, we turn ideas into accurate plans.
- Design calculations & planning
- Evidence-based material selection
- Clear, practical how-to guides
Explore by Category
To keep things simple, PebasDesign is organized into three main categories. Each section is designed to guide you through a different part of the design process, whether you’re crunching numbers, gathering creative ideas, or following a detailed guide for a specific project.
Design Planning
Step-by-step math made simple, learn how to calculate paint, flooring, lighting, and layouts so your design plans are accurate, efficient, and ready to build.
Interior Design Tips
Smart, actionable ideas for layouts and finishes that help you balance function with style in every space, whether you’re rearranging a single room or refresh.
Practical Design Guides
Clear, hands-on guides that walk you through projects, from planning & measuring to finishing touches, so you can save time and achieve professional results.
Latest Design Articles & Tips
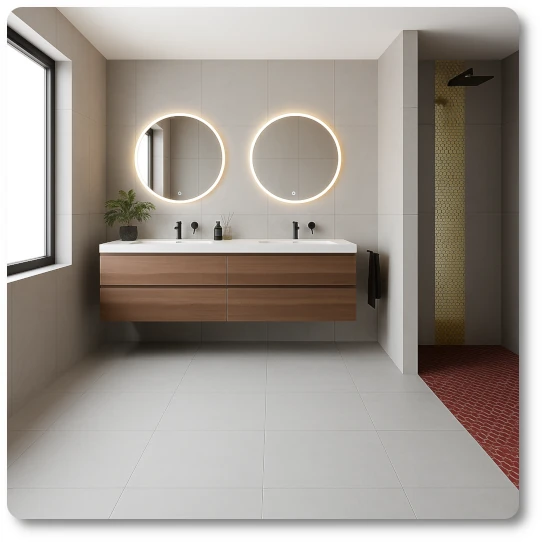
5 Smart Steps to Choosing the Right Tile for Your Space
October 1, 2025
A practical tile size guide for homeowners and DIYers. Learn how to choose the right tile for safety, style, and home design planning.
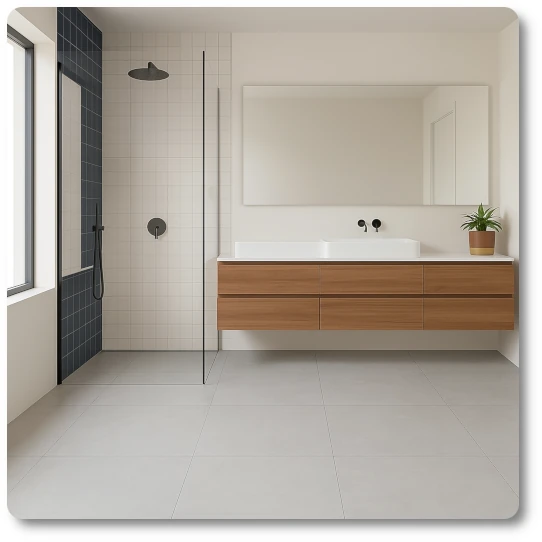
15 Smart Modern Bathroom Design Ideas for a Luxe, Livable Space
October 1, 2025
15 smart modern bathroom design ideas for homeowners and DIYers, colors, layouts, fixtures, and spa upgrades. Plan a calm, luxe space with PebasDesign.
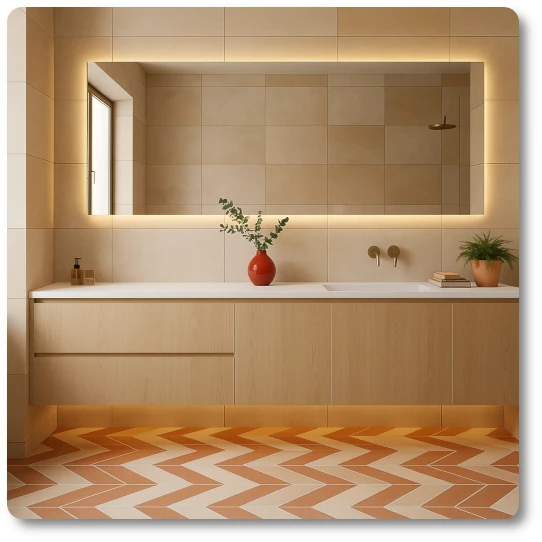
7 Bathroom Mistakes to Avoid That Will Save You Thousands
October 1, 2025
Avoid costly bathroom design mistakes with PebasDesign’s planning guide. Save thousands with smart interior design planning and timeless remodel tips.
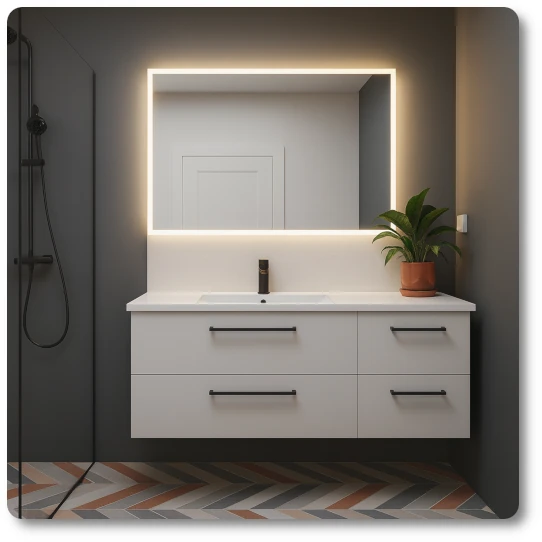
10 Smart Ways to Modernize Your Bathroom Cheaply
September 30, 2025
Modernize a bathroom cheaply with 10 smart high-impact, low-cost upgrades. Paint, lighting, storage, mirrors, and smart fixtures, our design planning guide shows how.
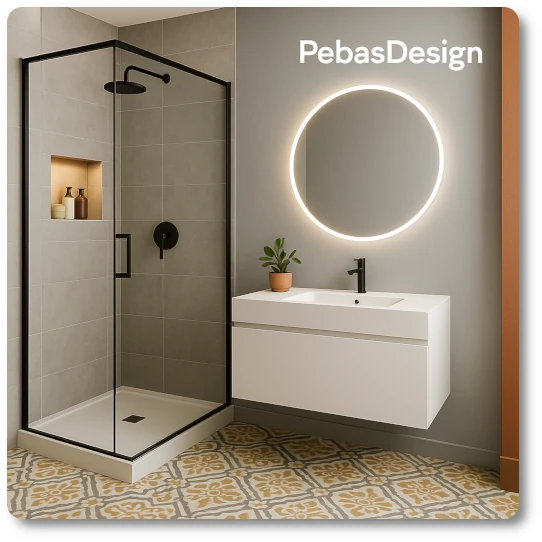
👉 How Can I Modernize My Bathroom Cheaply?
September 23, 2025
Modernize your bathroom on a budget with smart design planning tips. Fixtures, colors, lighting, and storage upgrades that cost less but look great.
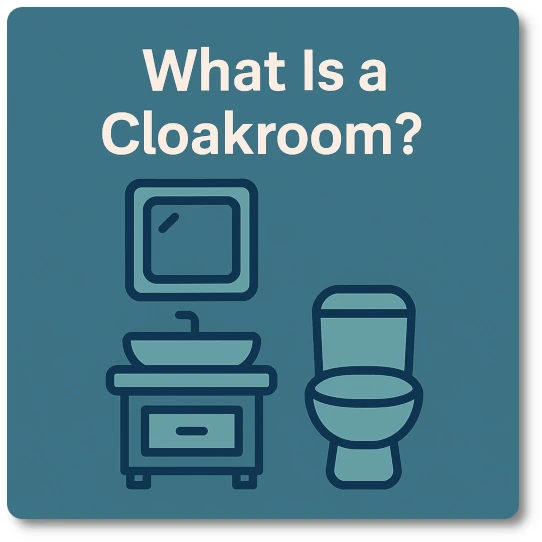
Cloakroom Design Math: What It Is and Why It’s Called That
September 21, 2025
Discover the design math behind cloakrooms, what they are, why the term is used, and the minimum dimensions you need to create one that works.
Need help with a tricky calculation or layout?
Popular Guides
What Readers Say
“Clean, modern, and practical.”
PebasDesign helped us translate ideas into a layout that actually works.
– Alex R., Homeowner
“They think like designers and plan like engineers.”
Accurate measurements, material estimates, and a clear plan, huge time saver.
– Priya M., Renovation Lead
“Fast, accurate and on point.”
The guides are simple to follow, and the results matched our space perfectly.
– Marco L., DIY Remodeler
PebasDesign Promo
PebasDesign: Your Partner in Smart Home Design Planning
👉 We created PebasDesign to help homeowners, DIYers, and design professionals make interior design decisions with confidence. From tackling small DIY projects to planning full remodels, we simplify the numbers behind design. Accurate measurements, clear calculations, and careful planning drive every project and that’s what we deliver, step by step.
Our focus is practical: How much paint do you really need? What’s the best way to calculate flooring waste? How do you space lighting so a room feels balanced? Instead of guessing, you’ll use reliable methods that draw on real experience and explain everything in plain language.
We go beyond surface-level design advice by breaking down the math that drives successful interiors. Our guides show you how to measure, plan, and execute projects with precision, helping you save money, reduce waste, and create results that both look good and work in real life. Whether you’re refreshing a single room or designing an entire home, you can trust PebasDesign for accurate interior design calculations, smart planning strategies, and practical guidance.
Interior Design Planning: Frequently Asked Questions
How do I calculate paint coverage for a room?
Start by measuring the length, width, and height of your walls. PebasDesign guides break this down step by step, accounting for doors, windows, and coverage per gallon so you don’t overbuy, or run short.
What’s the best way to plan furniture layout?
We recommend starting with room dimensions and flow. By understanding the math behind spacing, you can arrange furniture in a way that feels balanced and practical without wasting valuable square footage.
Why bother with design calculations before starting?
Good design is more than inspiration, it’s preparation. Calculations save money, reduce material waste, and ensure the finished space looks and functions the way you envisioned.
How can I figure out how much flooring I need?
Measure the length and width of each room, multiply to get the square footage, and then add 5–10% extra for cuts and waste. Our flooring guides explain how to adjust this number depending on tile patterns, wood planks, or carpet rolls.
What’s the easiest way to plan lighting in a room?
A simple rule is to multiply a room’s length by width to get square footage, then use 20 lumens per square foot as a starting point. PebasDesign lighting calculators show you how to translate that into real fixture placement.
Do I really need to measure everything before starting a project?
Yes, measure twice, cut once. Accurate measurements upfront reduce mistakes, keep costs predictable, and make sure your finished project fits your vision. Even small errors can add up quickly in time and money.
PebasDesign combines the precision of interior design calculations with the creativity of interior design planning. Whether you’re calculating materials, mapping out lighting, or arranging a small space, our design planning guides make every step simple and reliable. By focusing on smart home design planning, we help you get it right the first time, saving money, reducing waste, and creating spaces that work as beautifully as they look.


